Snoot Production
Studio
- Location Culver City, CA
- Size 6,800 SQ. FT.
- Date Est. 2021
- Services Architecture, Construction, Project Management
An extension of their current office space, this project designed for Snoot Productions aims to address the unique needs of the company. One important adaptation is the inclusion of a second floor “apartment” space complete with living quarters and kitchenette for clients or employees to be have immediate access to the working space.
Through several facade design iterations, the final corrugated metal siding was chosen to complement the existing adjacent mural without drawing away from it.
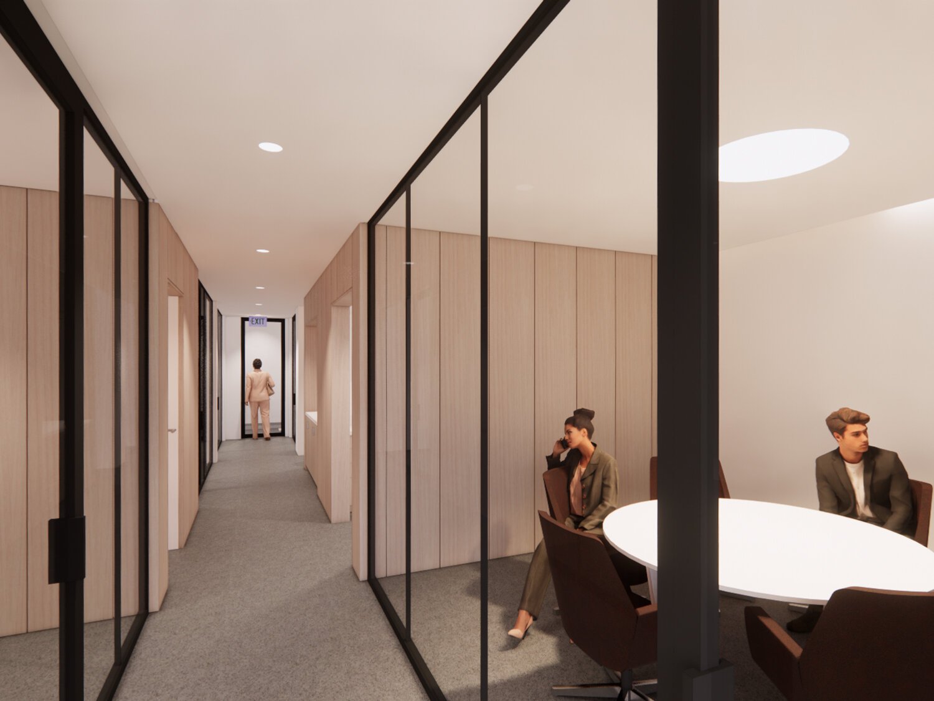
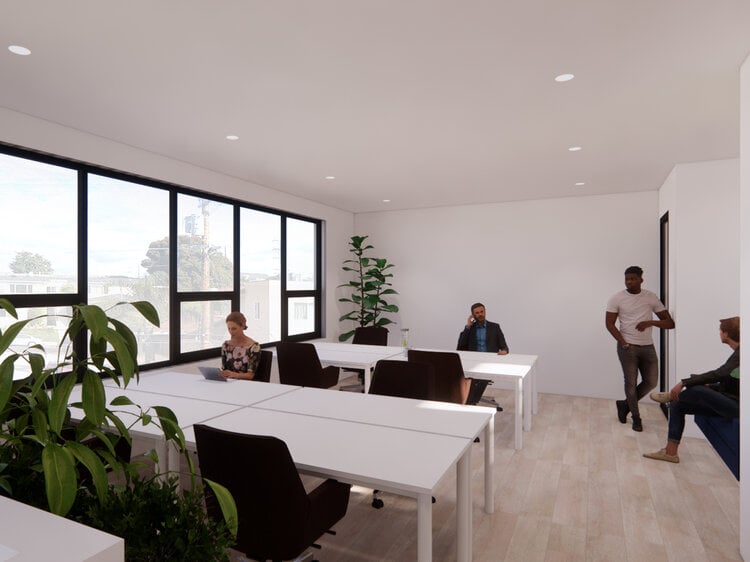
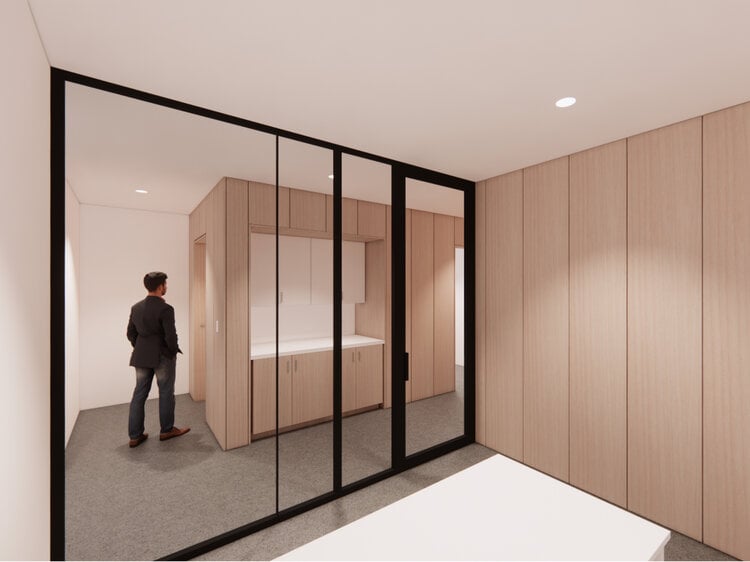
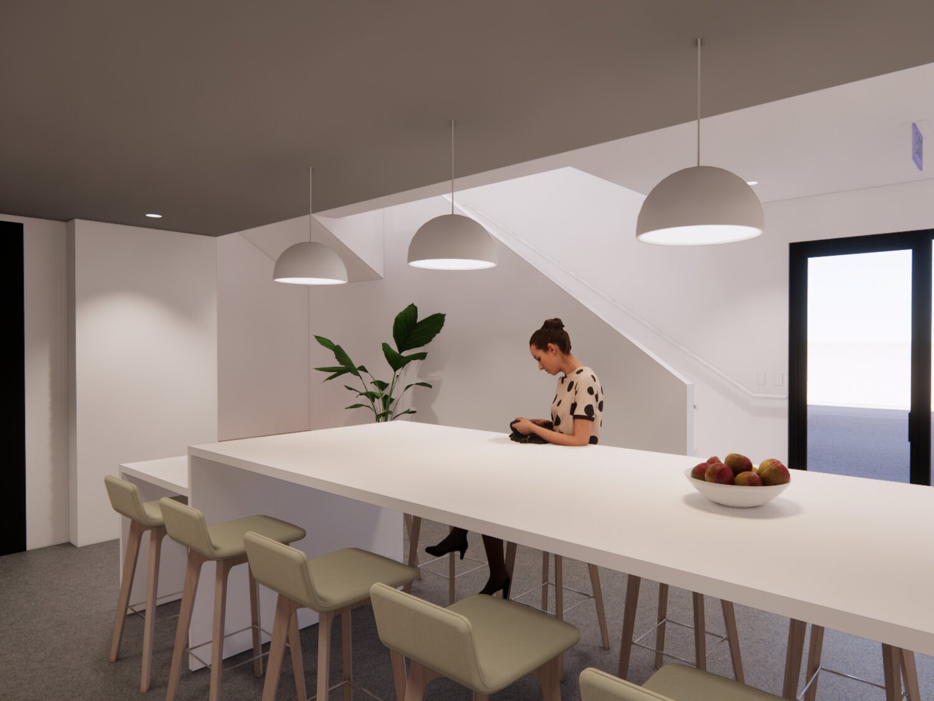
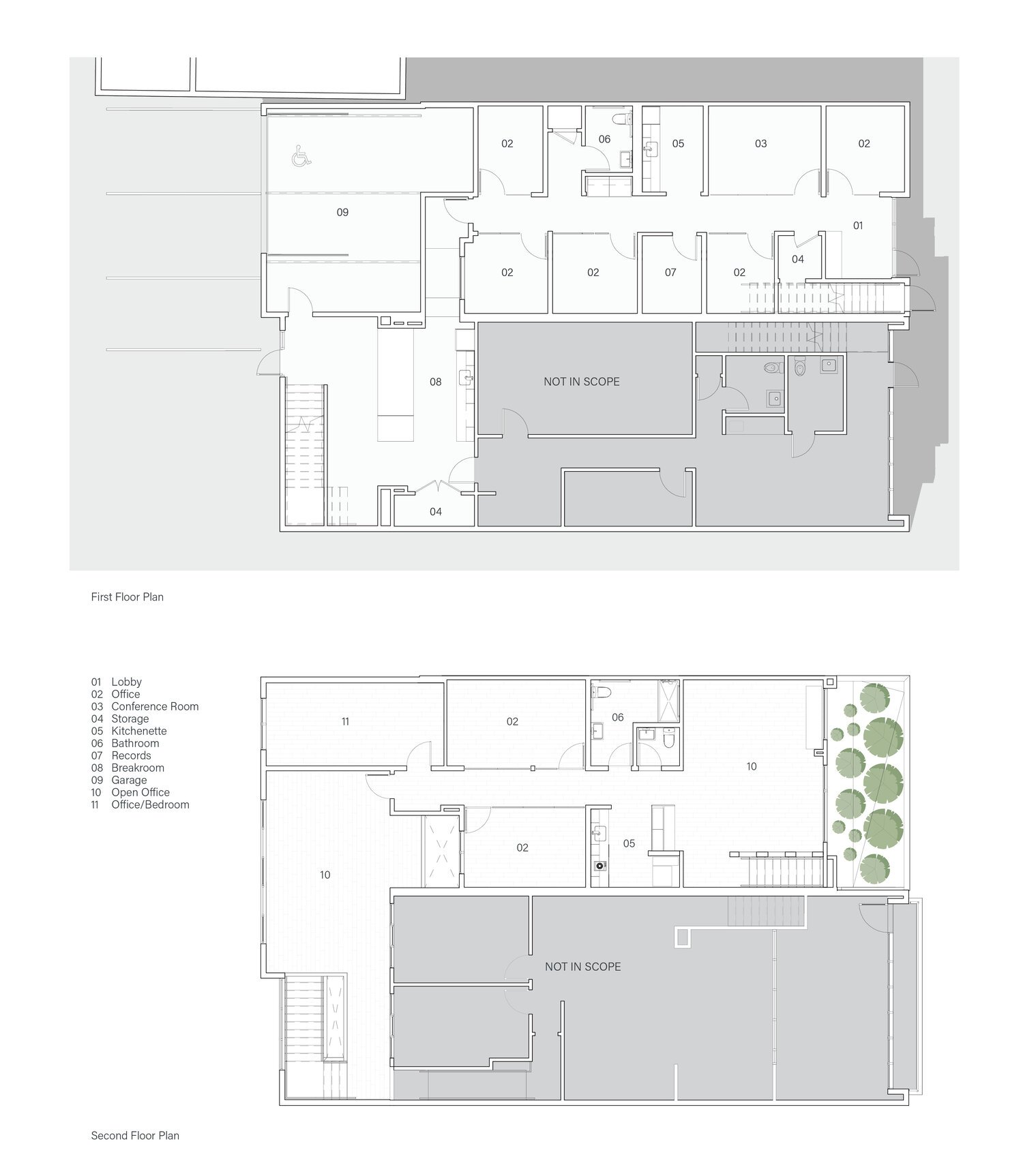

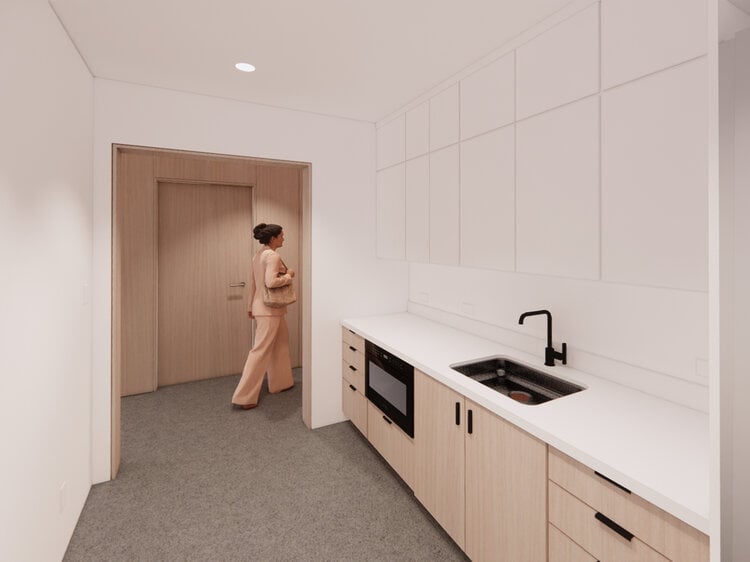
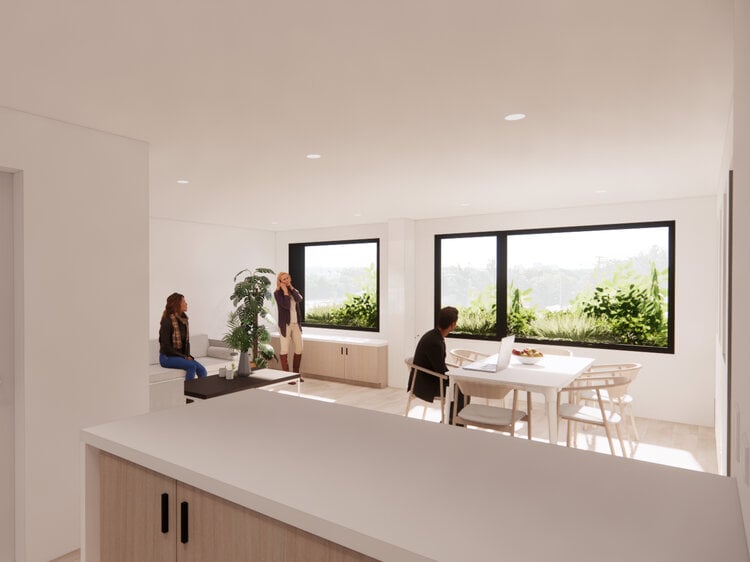
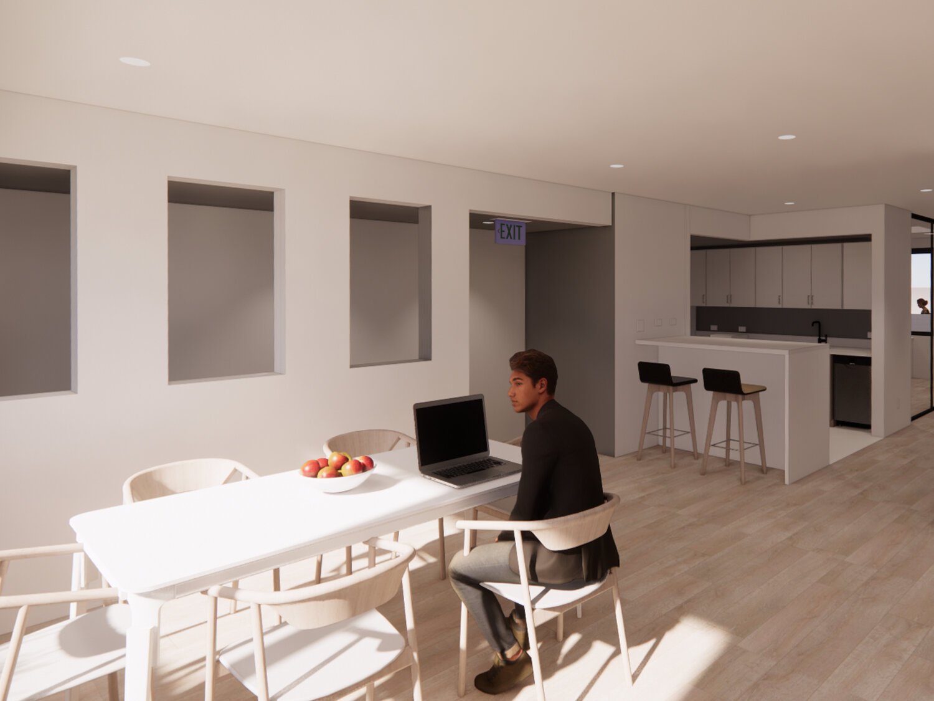
-1.png?width=100&name=riley%20(300%20x%20150%20px)-1.png)