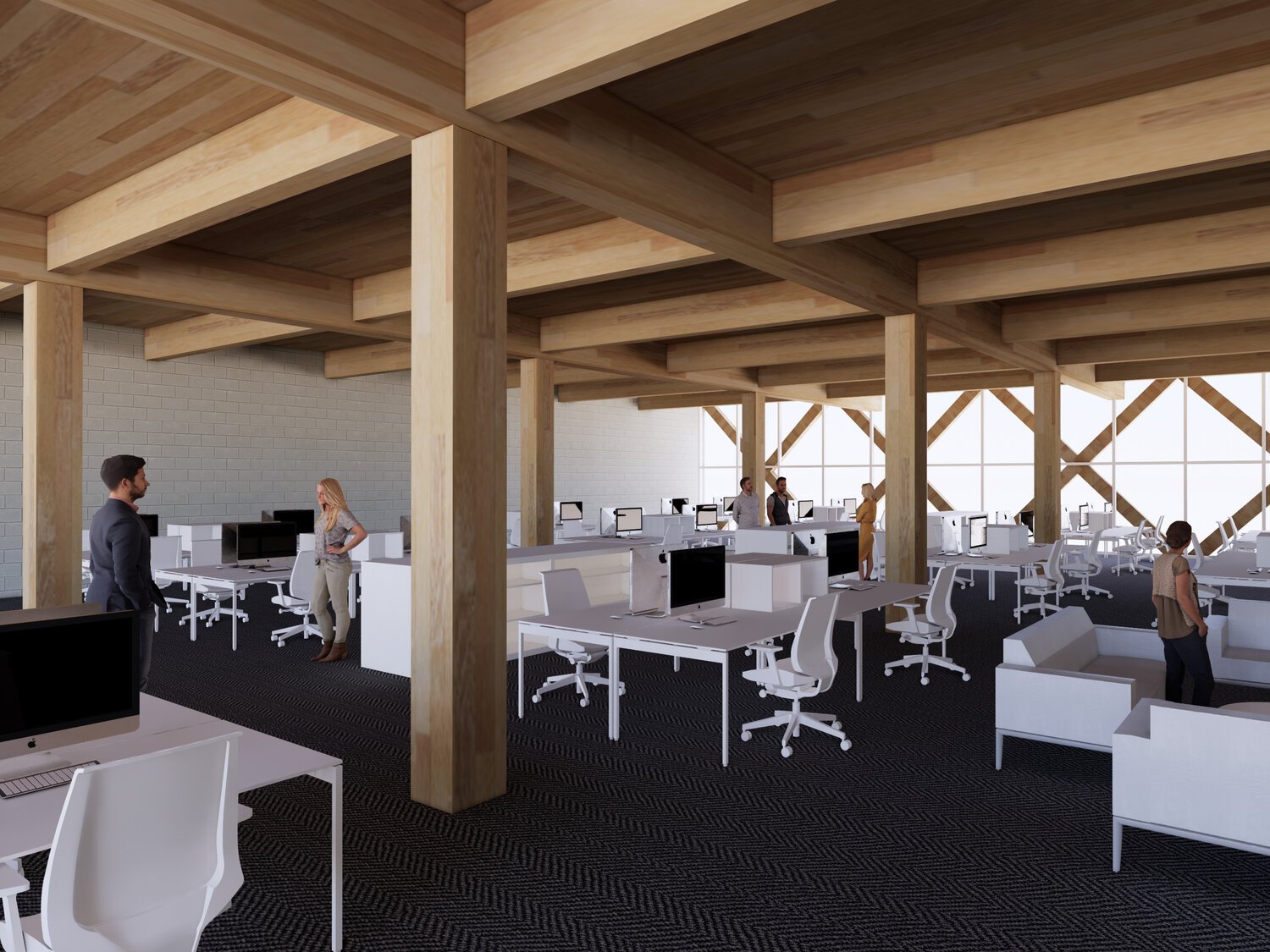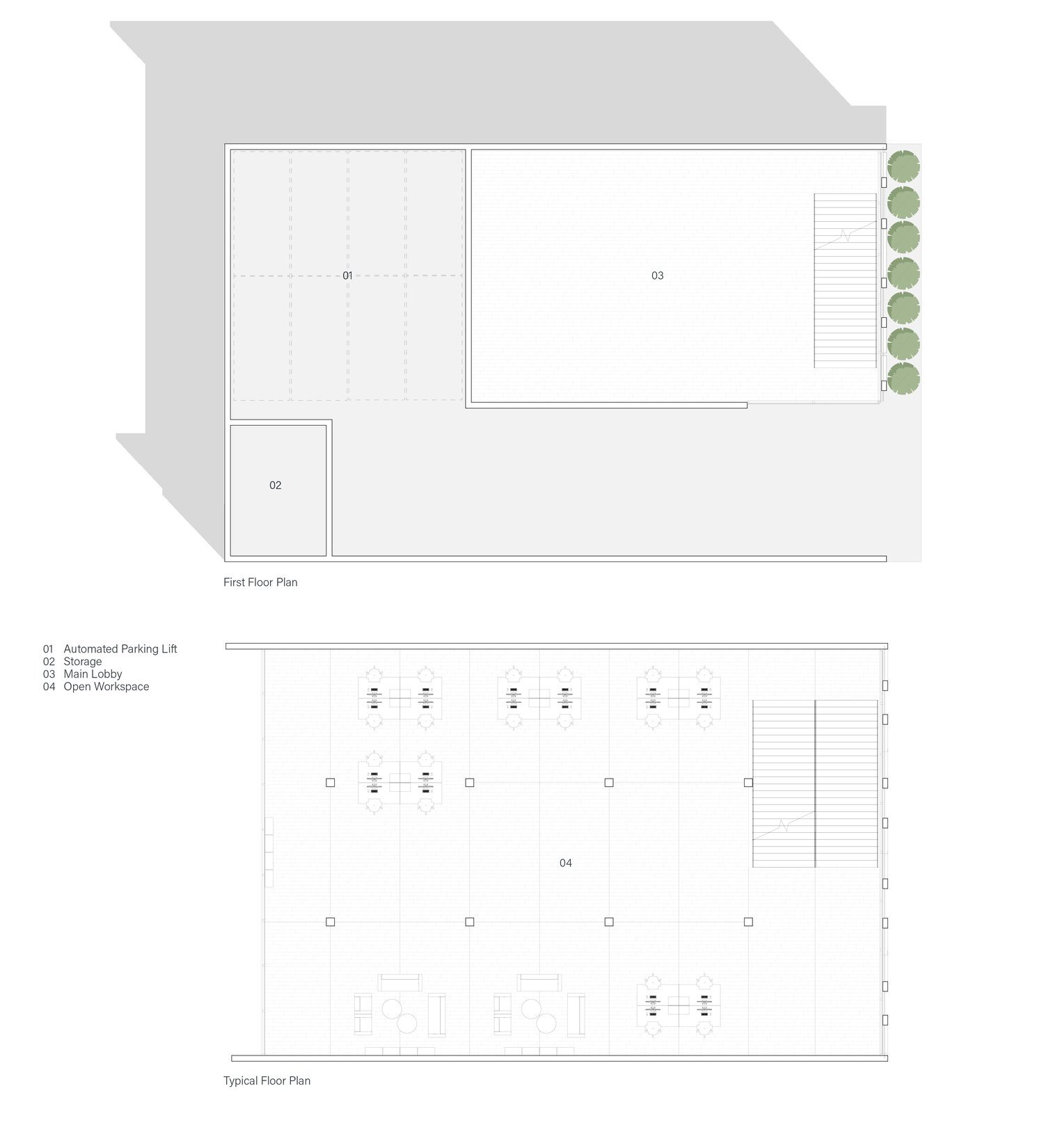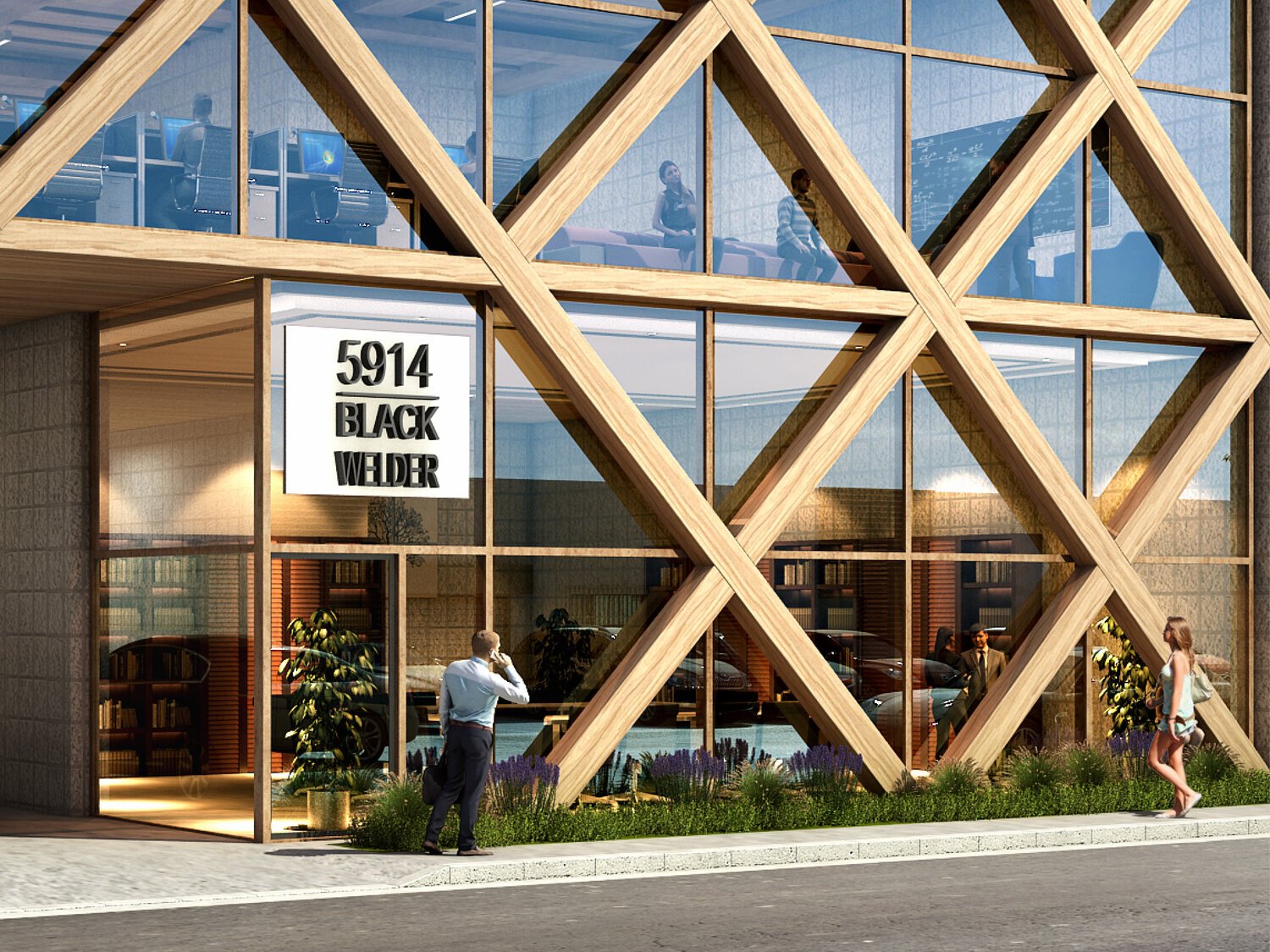Blackwelder
- Location Culver City, CA
- Size 16,000 SQ. FT.
- Date Est. 2022
- Services Architecture, Construction, Project Management
This project proposes a new workspace in conjunction with downtown Culver City’s expanding development. By utilizing Cross Laminated Timber as a primary driver of both design and structure, we are able to achieve maximum flexibility for an open workspace on the upper floors.
The articulation of the structure on the building’s facade allows a visual reminder of the congruous relationship between the form and function of the building.



-1.png?width=100&name=riley%20(300%20x%20150%20px)-1.png)